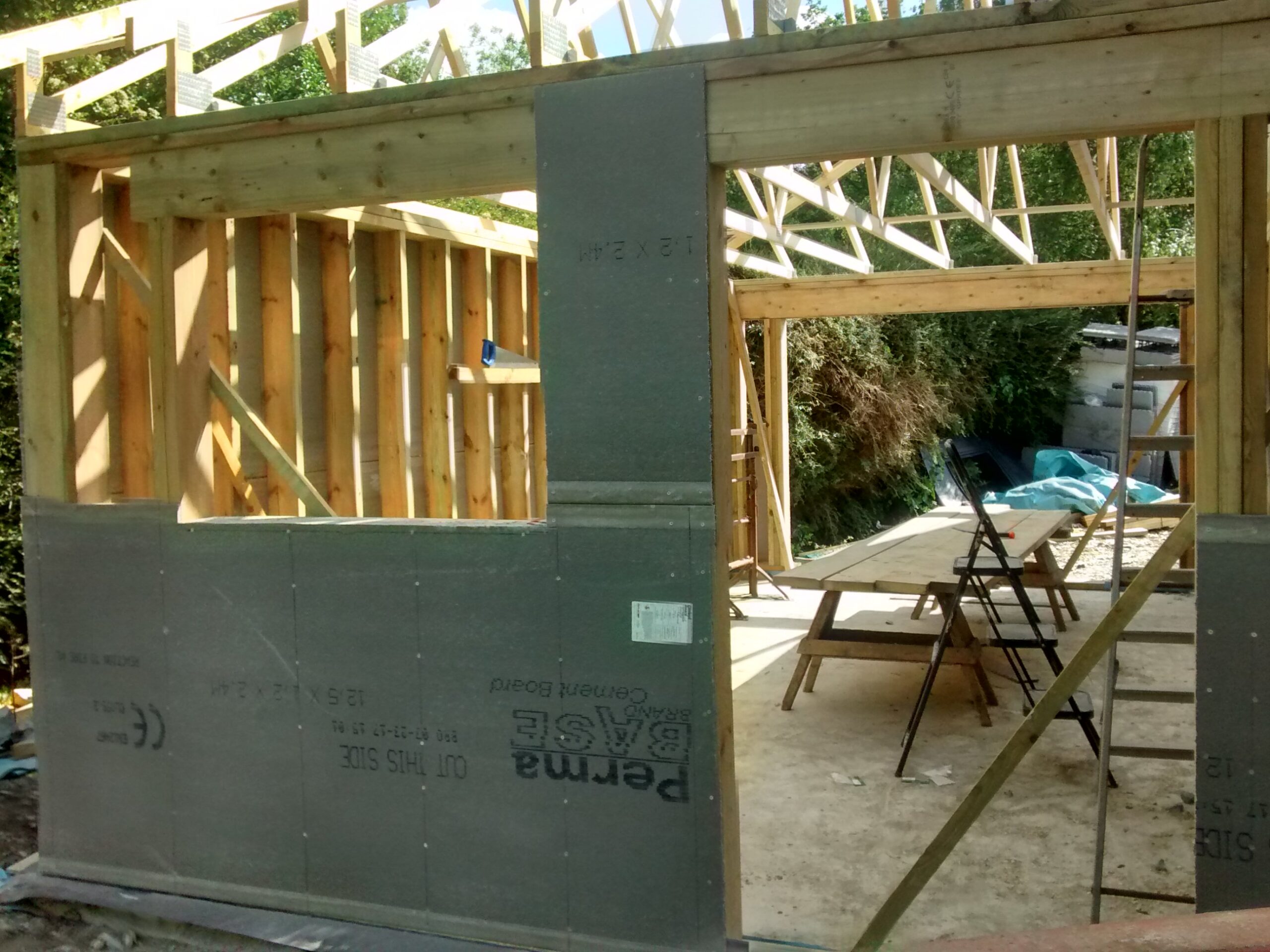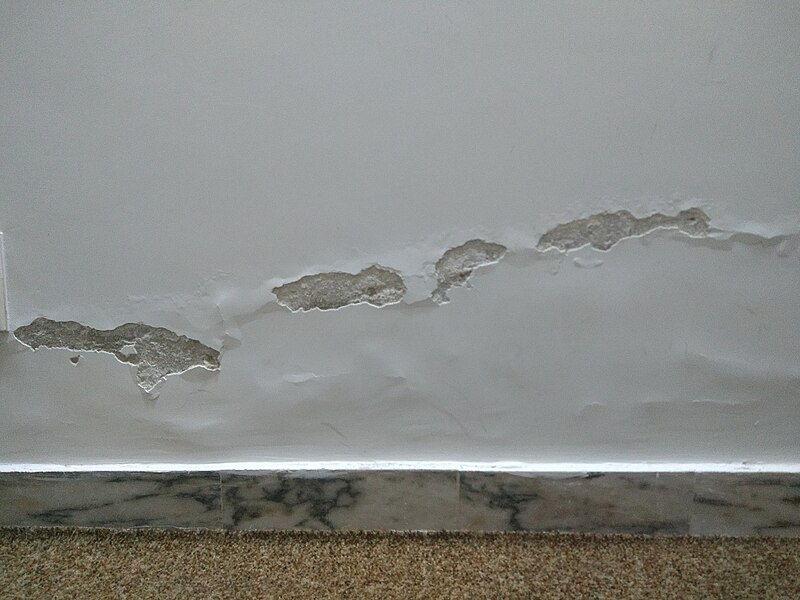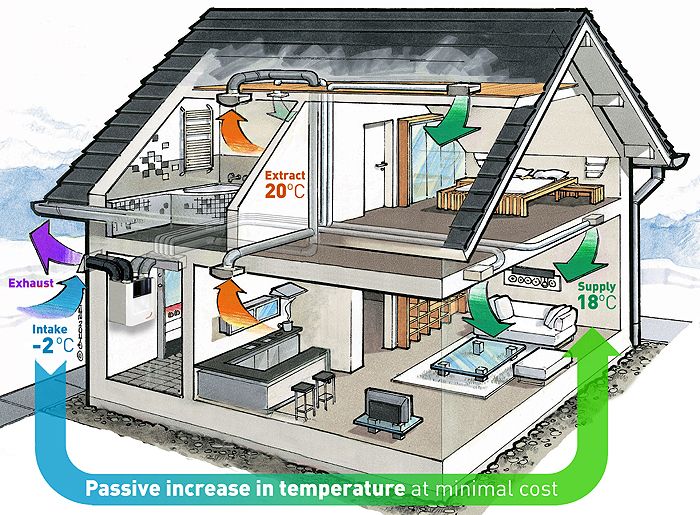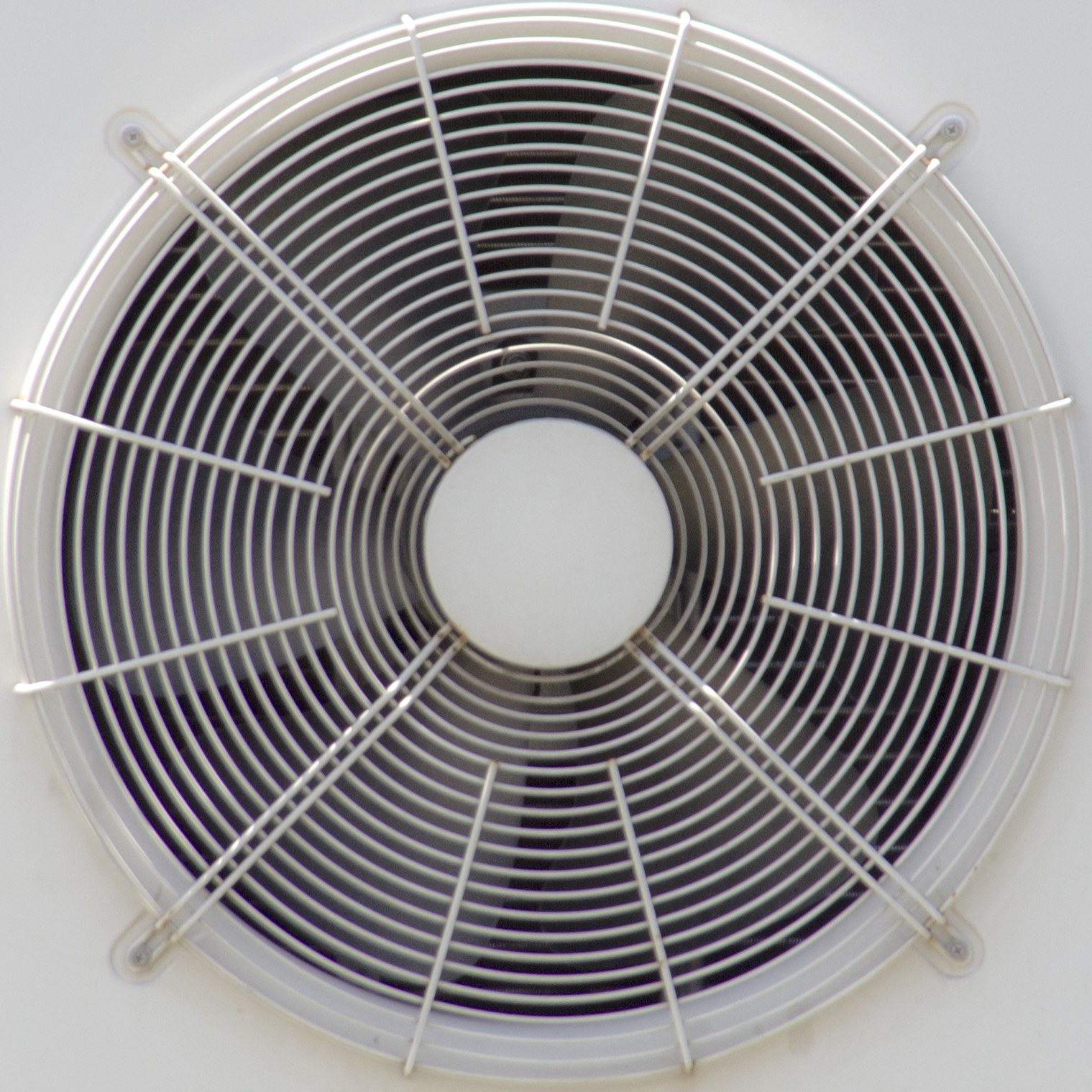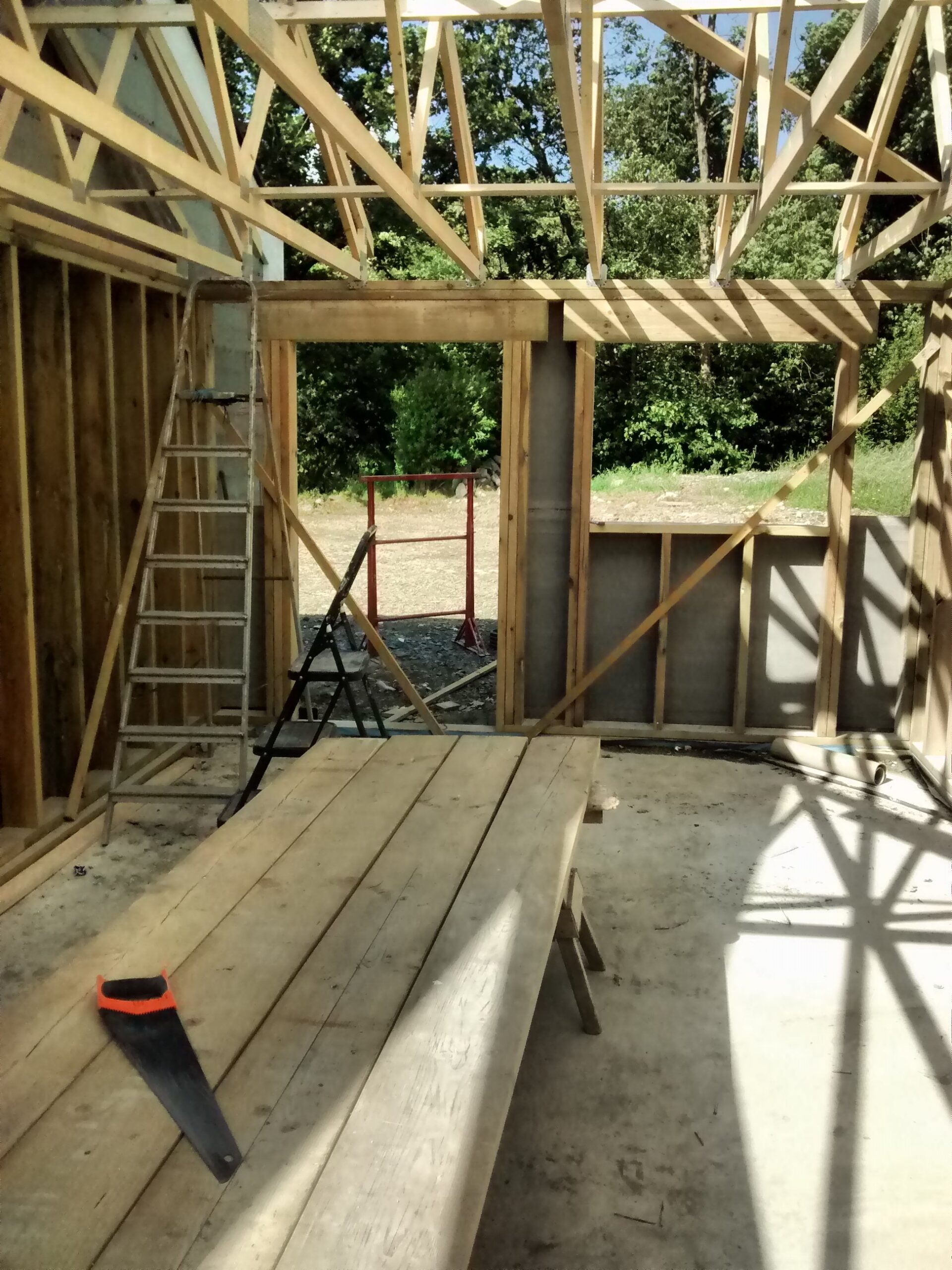There are three requirements for a passivhaus:
- A passivhaus is a house that has a heating or cooling demand of less than 15 kWh/m2/year (the amount of energy it takes to heat a square meter of your house) or a maximum heating and cooling load of 10W/m2 (the heating load is the maximum heat it takes to keep your house at 20°C when it’s cold outside). For comparison, older houses in the UK need about 200kWh/m2/year to heat. The typical average energy usage for a new build is about 100kWh/m2/year. No wonder everyone in the UK is complaining about high fuel bills!
A 100m2 passivhaus based in the cold wet UK has a maximum heating demand of 1500 kw (100m2 x 15kWh/m2/year) per year, or a maximum heating load of 1000w (100m2 x 10w/m2). Based on an electricity cost of 10p per kw, that means the annual heating bill for this house would be £150. A hair dryer uses about 1500w of energy. So in a 100 sqm house, a hair dryer left on for 2/3 of the day would keep the house at 20°C in the depth of winter! So a passivhaus should use 7.5% of the heating energy of an older house, and 15% of a new build’s usage. - A passivhaus is a house with a maximum primary energy demand of 120 kWh/m2/year. This is the energy used by everything in your house – TV, stereo, computer, hot water etc. For the average 3 bedroom detached house in the UK, the annual energy usage (gas and electricity) is probably about 30,000 kwh (got this figure from google). Again, for a 100m2 house, you would use less than 12,000KWH (100m2 x 120kWh/m2/year) per year of electricity/gas/oil. Unless you are in the habit of making sculptures with an arc welder every other day, this requirement is fairly easy to meet if you passed point (1) of this list already. I found that to get below this figure, the main thing I had to do was not use an immersion heater for the hot water tank. If my house design is fairly typical, using an air source heat pump or solar thermal should get you a fair bit under this total.
- A passivhaus is a house with an air change rate of no more than 0.6 air changes per hour at 50 pascals pressure. This is a measure of how “leaky” your house is. If your house is quite leaky, the nice warm air you just heated up to warm your house escapes through cracks in walls, joints between walls and roofs, around and through old windows and doors etc. And cold air leaks into your house to replace it. By making a house more airtight, you keep in the heat and let keep out cold air.
To meet these 3 requirements, the house has to be built according to some specifications.
- The average U values of the walls ( a measurement of how much heat escapes through a wall/roof/floor – so the smaller the figure the better!) needs to be below 0.15W/m2K, for example. Same for foundations and roofs.
- And you need to minimize heat or “thermal” bridges. A thermal bridge is a break in the insulation, or a less insulating material that penetrates through your insulation, acting as a “bridge” for heat to escape. For example, If you have insulation keeping the heat inside your house and you drive a 6″ nail straight through the wall and insulation, heat will flow out through the metal nail, creating a cold spot in the wall and sucking heat out of your house. Avoiding situations like this is very important to meet the passive requirement of less than 15kWh/m2/year. Important places to check for heat bridges include the places in the house where 2 surfaces meet – such as the wall/foundation boundary and the wall/roof boundary. Other important spots are windows and doors.
- You will also find it practically impossible to meet the passivhaus standard without having at least triple glazed windows. In most cases, triple glazed itself will not do the job either – you will need special triple glazing with low emission coatings, special gas between the panes and special insulated frames to hold the glass. If there’s one part of a passive design that is designed to give the home owner sticker shock, its the cost of the windows, and particularly the doors!

